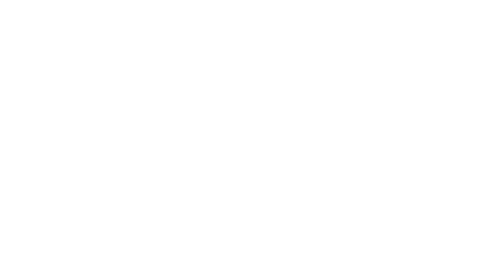


Listing Courtesy of: BRIGHT IDX / O'Brien Realty ERA Powered / Gail Siegel
10750 Sawpit Cove Road Lusby, MD 20657
Coming Soon (6 Days)
$1,700,000
MLS #:
MDCA2021786
MDCA2021786
Taxes
$18,520(2024)
$18,520(2024)
Lot Size
3.6 acres
3.6 acres
Type
Single-Family Home
Single-Family Home
Year Built
1950
1950
Style
Cape Cod, Coastal
Cape Cod, Coastal
School District
Calvert County Public Schools
Calvert County Public Schools
County
Calvert County
Calvert County
Listed By
Gail Siegel, O'Brien Realty ERA Powered
Source
BRIGHT IDX
Last checked Jul 1 2025 at 2:46 PM GMT+0000
BRIGHT IDX
Last checked Jul 1 2025 at 2:46 PM GMT+0000
Bathroom Details
- Full Bathrooms: 3
- Half Bathroom: 1
Interior Features
- Bathroom - Jetted Tub
- Bathroom - Walk-In Shower
- Built-Ins
- Carpet
- Ceiling Fan(s)
- Chair Railings
- Crown Moldings
- Floor Plan - Open
- Kitchen - Island
- Kitchen - Gourmet
- Primary Bath(s)
- Recessed Lighting
- Skylight(s)
- Stove - Wood
- Wood Floors
- Other
- Cooktop
- Dishwasher
- Dryer
- Exhaust Fan
- Extra Refrigerator/Freezer
- Icemaker
- Microwave
- Oven - Wall
- Refrigerator
- Stainless Steel Appliances
- Washer
- Water Heater
Subdivision
- None Available
Lot Information
- Bulkheaded
- Fishing Available
- Landscaping
- No Thru Street
- Premium
- Private
- Rip-Rapped
- Stream/Creek
Property Features
- Above Grade
- Below Grade
- Fireplace: Brick
- Fireplace: Gas/Propane
- Foundation: Crawl Space
Heating and Cooling
- Heat Pump(s)
- Baseboard - Hot Water
- Zoned
- Wood Burn Stove
- Ceiling Fan(s)
- Central A/C
- Ductless/Mini-Split
Pool Information
- In Ground
- Gunite
Flooring
- Hardwood
- Carpet
- Ceramic Tile
Exterior Features
- Brick
- Vinyl Siding
- Roof: Architectural Shingle
Utility Information
- Utilities: Electric Available, Propane
- Sewer: On Site Septic
- Fuel: Oil, Propane - Owned
School Information
- High School: Patuxent
Parking
- Circular Driveway
- Paved Driveway
- Private
Stories
- 2
Living Area
- 4,697 sqft
Location
Estimated Monthly Mortgage Payment
*Based on Fixed Interest Rate withe a 30 year term, principal and interest only
Listing price
Down payment
%
Interest rate
%Mortgage calculator estimates are provided by O'BRIEN REALTY ERA POWERED and are intended for information use only. Your payments may be higher or lower and all loans are subject to credit approval.
Disclaimer: Copyright 2025 Bright MLS IDX. All rights reserved. This information is deemed reliable, but not guaranteed. The information being provided is for consumers’ personal, non-commercial use and may not be used for any purpose other than to identify prospective properties consumers may be interested in purchasing. Data last updated 7/1/25 07:46



Description